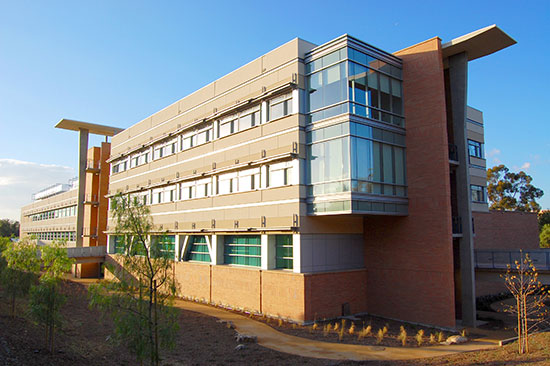Our Projects
Madera County Courthouse, Madera, CA
Market Sector: Government
The four-story Madera Courthouse was constructed to replace and consolidate the Madera Courthouse and the Family Court Services leased facility functions. The new building holds 10 courtrooms, with additional space for security, public and jury assembly space, administrative space and other services in approximately 116,000 square feet. A secure sally port, with separate circulation for the transport of in-custody detainees, will increase public safety. Alpha Mechanical was responsible for all mechanical and plumbing procurement and installations for the $100-million project, including BIM coordination. Faced with roof-installation delays related to structural issues, the Alpha team tapped into its extensive in-house engineering and fabrication capabilities to devise a unique solution that would ultimately shave a few months off the overall schedule. An equipment skid was designed, modeled and then fabricated – with the required boilers, chillers, associated piping and electrical – all in the Alpha Mechanical shop. Configured with a single point of electrical connection, the skid was tested in the Alpha shop, trucked to the courthouse and craned onto the roof – cutting the typical onsite installation time by 90%. Additionally, the Alpha team provided design solutions for multiple chilled-beam piping assemblies connected to the administration offices of the court.
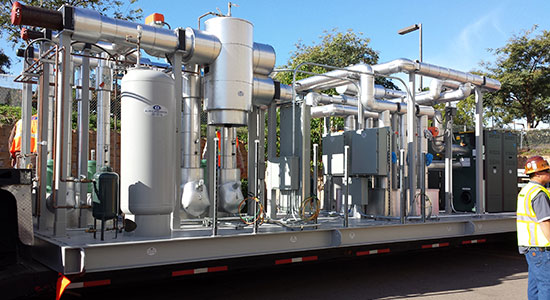
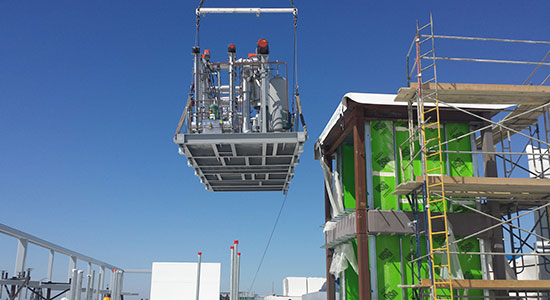
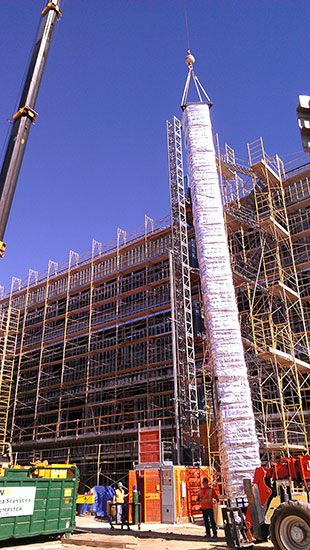
San Diego City College, San Diego, CA
Market Sector: Education/Laboratories
The City College Science Building is a four-story, L-shaped building providing 98,000 gross square feet of new construction for the Astronomy, Life Sciences and Physical Sciences programs. The building includes new classrooms, labs and state-of-the-art technology, a teaching garden, a rooftop observation deck and a planetarium. An instructional block houses all of the classrooms along with offices and the planetarium. The other block is designated for all of the laboratory areas, separating “dry” labs from “wet” labs. The overall complexity of the building, as well as restricted access and laydown area in a bustling urban area posed challenges for all trades—requiring a continual flow of detailed information and expert coordination of construction sequencing. Alpha actively contributed to keeping the project on schedule through participation in the “Pull Planning” process, which aims to create workflow that is more reliable and efficient by working from a completion date backwards—minimizing waste, wait times, redundancy and over-processing. Additionally, Alpha Mechanical utilized its engineering expertise to provide design and calculations for a centralized exhaust system that serves the laboratory areas in the facility. Experienced field foremen contributed expertise toward providing economical solutions for air-handling unit installations in tight spaces. Alpha tapped into its prefabrication capabilities and offered a unique solution to the installation of the duct risers. All duct risers were assembled and insulated at Alpha’s shop, trucked on site and craned in place, as a finished product. Alpha was the lead on BIM coordinating the effort for all trades part of the project resulting in no coordination, and scheduling issues at the installation time. The project is on track to obtain a LEED Silver certification by the U.S. Green Building Council.
P-3003 New 144 Person Dormitory, Travis Air Force Base, CA
Market Sector: Design-Build Military
As part of an Air Force-wide initiative to modernize its existing unaccompanied housing facilities as well as provide a higher quality of life for the Airmen who reside in them, the new $20-million, 144-person “Dorms-4-Airmen” project was constructed at Travis AFB. The 51,000-sf complex was the first of its kind at Travis—providing four-person modules with private bedrooms and baths along with shared living spaces.
Designed to meet LEED Silver criteria that included improved indoor air quality and energy savings, the project features 36 living modules, a common area building, and a mechanical/electrical central plant. Alpha Mechanical’s overall responsibilities included the BIM coordination process, procurement and installation of the mechanical dry and wet systems and the mechanical portion of the central plant. The Alpha team contributed expert design-build solutions for the installation of ductwork and piping in tight spaces which were constrained by structural concrete slabs that reduced the anticipated size of the attic areas.
SDSU Love Library, San Diego, CA
Market Sector: Education
Housing more than two million volumes and offering seating for 3,000+ people, San Diego State University’s (SDSU) Love Library is one of the California State University’s system’s largest libraries. Originally constructed in the late 1960s, the Love Library has undergone numerous additions and renovations over time and some 40 years later the facility—which had grown to more than 500,000 square feet—was in need of an extensive HVAC remodel.
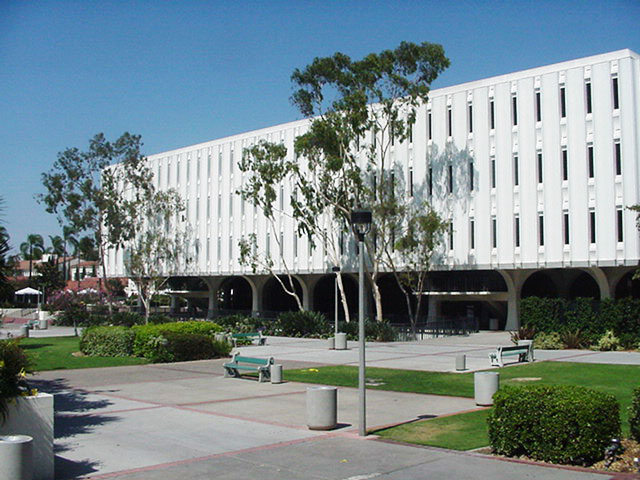
In its role as prime contractor, Alpha Mechanical’s overall scope of work included removal and replacement of portions of the existing HVAC system, roofing system and related plumbing, electrical and incidental work required for a complete and operational system. With its advanced technological resources, the company implemented an all-variable network with redundant variable-frequency drives on all systems and direct digital control.
Alpha’s BIM experts produced meticulous models to plan specific work which included the replacement of the interior concrete roof within the screened mechanical room, four air-handling units, sound attenuators, hot-water pumps, ductwork, electrical, controls and piping. A hazardous-waste removal system was also installed and temporary air conditioning and electrical controls were provided so the library could remain fully occupied during the remodel.
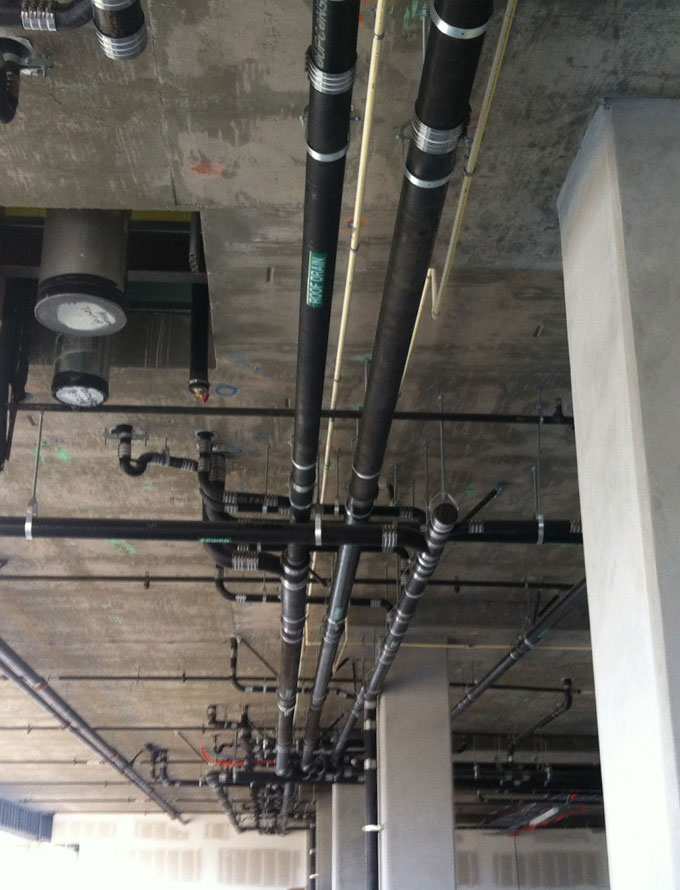
The Quad Phase III, San Marcos, CA
Market Sector: Design-Build Mixed-Use Development
The Quad was the first significant development and the cornerstone of the newly-created 194-acre University District in San Marcos. Situated just across the street from the Cal State San Marcos campus, The Quad is a state-of-the-art, student-housing building featuring multiple amenities based on a “live-work-play” concept.
Phase III of the project encompassed the design-build construction of an 11,150-sf, five-story, mixed-use building featuring ground-floor commercial space for future retail/ service/dining and upper-floor student-housing units and support space, with associated public right-of-way improvements. Alpha Mechanical’s scope of work for The Quad Phase III included design, BIM coordination, procurement and installation of the plumbing and mechanical systems as well as shell cooling, heating and plumbing systems for future retail and education spaces.
San Bernardino County Courthouse, San Bernardino, CA
Market Sector: Government
An historical landmark that dates back to the roaring 20s, the San Bernardino County Courthouse encompasses multiple buildings—including a central plant that was added in the 60s to provide heating, cooling and domestic hot water for the entire complex. To modernize the facilities for the 21st century, the County carried out a $26.6-million, multi-phased renovation which called for the seismic retrofit, partial interior remodel and historic renovation of more than 194,000 square feet of the existing courthouse.
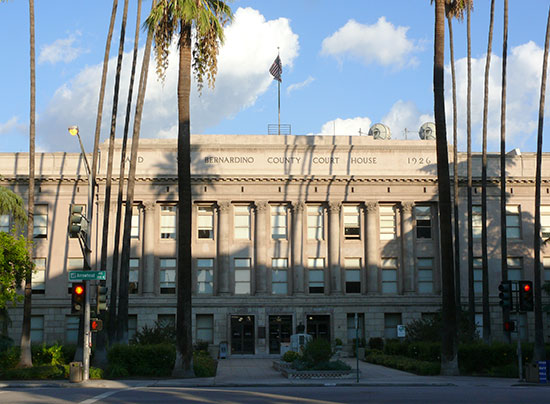
Alpha’s responsibilities included replacement of air-handling units, ductwork, air distribution, temperature controls, chillers, cooling towers, pumps, plumbing fixtures and piping, variable-frequency drives and energy-efficiency upgrades and management system. The team exercised extreme care as it replaced the air-handler units, which were delivered to the site in parts, then passed through small louvered openings and assembled inside the existing mechanical room. Underground piping was remodeled as part of an overall seismic upgrade of the building’s foundation and additional piping was replaced due to its poor condition—including some in attic space which had limited access.
In consideration of historic nature no walls or ceilings could be damaged during construction, so crews worked through existing penetrations to modify ductwork for new HVAC requirements. Alpha’s BIM professionals conducted a thorough survey of existing ductwork to create an accurate base model before final design documents were generated. Adding to the complexity was the fact that construction took place in two fully-occupied and operational buildings that had a daily occupancy of over 3,000 people. Much of the work was done at night and crews were responsible to turn over a fully-functioning facility each day—which required setting the existing air-handler unit outside and building temporary ductwork to maintain a comfortable air temperature during the summer months.
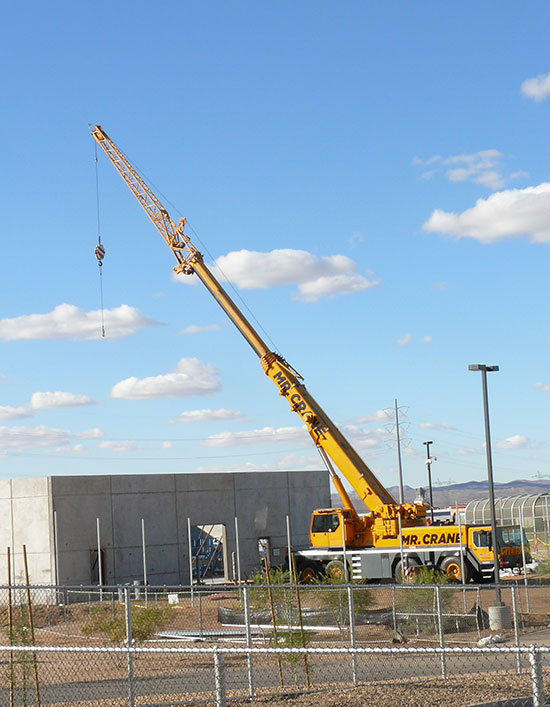
Adelanto Detention Center, Adelanto, CA
Market Sector: Design-Build Correctional
Adelanto Detention Center is a privately-owned facility which contracts with Immigration and Customs Enforcement to house immigration detainees. Alpha Mechanical was the design-build mechanical contractor for the phased renovation of the 107,578-sf campus which remained partially occupied and functioning throughout the duration of construction.
The detention center’s location in the High Desert portion of California’s Inland Empire required Alpha’s specialized expertise in specifying mechanical and plumbing equipment that was appropriate for the extreme climate. Effective communication was essential to the success of the project which mandated a 72-hour advance notification of any activities impacting the facility’s operation, as well as access to existing walkways, corridors and other adjacent occupied or used facilities. BIM was utilized to coordinate the size and location of mechanical equipment with other trades and eliminate conflicts to ensure a smooth field installation.
UC Riverside Clean Room, Riverside, CA
Market Sector: Education/Laboratories
The new Materials Science and Engineering (MSE) Building at UC Riverside (UCR) was the first major building at UCR devoted to nanotechnology research. Serving as both designer and general contractor, Alpha Mechanical provided plumbing and an Ultra High Purity (UHP), orbitally-welded process piping system for six cleanrooms within the UCR MSE Building. The system consisted of Class 100 clean rooms, an UHP DI (deionized) water-distribution system and a UHP nitrogen bulk-gas distribution system meeting the most rigorous UHP gas delivery requirements.
All work was performed under strict cGMP procedures and protocols. In order to accommodate the aggressive schedule, much of the high-purity piping system was prefabricated in Alpha’s own offsite certified clean room
